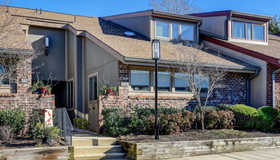
Condo
$285,000
181 Uxbridge
Cherry Hill, NJ 08034
Listed by: Lenny Vermaat & Leonard Inc. Realtors Inc, 6092383438
MLS: Bright MLS
3Beds
2Full1Half Baths
1,232Sq Ft
Est. Mortgage
$1,571/mo
This is a Ranch Style Condominium with Large Loft Area. This home features a formal living room with a cathedral ceiling with skylight and sliding glass doors to the EP Henry paver patio, formal dining room with plantation shutters, eat-in kitchen with white cabinets, powder room, master bedroom on 1st floor with built-in bookcases, second bedroom that is being used as a den, full 1st floor bath with tub/shower combination, and laundry room. The Loft is huge and accommodates a large bedroom area with an opening overlooking the living room, sitting area or office and flex space along with a full bath. The loft has a skylight with a remote control. This home also comes with two assigned car parking spaces and plenty of guest parking.
Learn more about this property
About the Author

Gary Vermaat
Welcome to my website, your number one source for Real Estate.